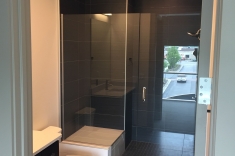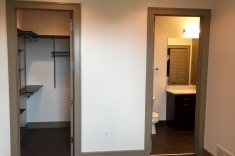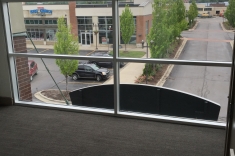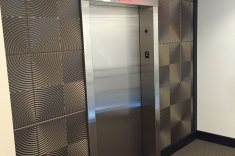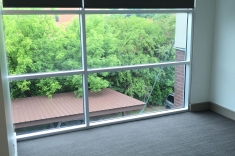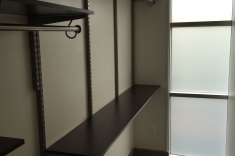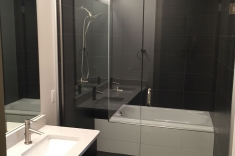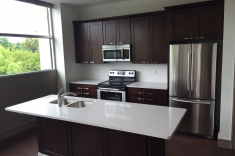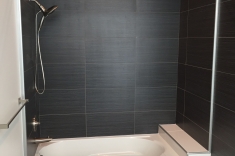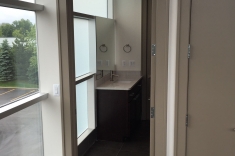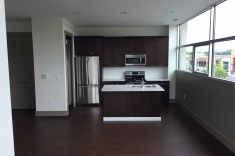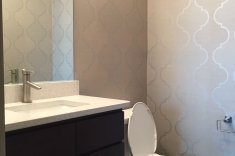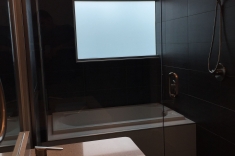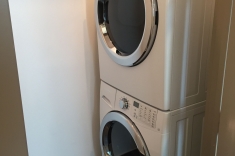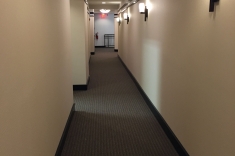
The concept is simple. Creative, light-filled, smart space that is sophisticated, urban and uptown in every way. Clean, sleek lines, lots of glass, dazzling space for entertaining and cozy places to recharge. Urban living in suburbia. Flexibility in your lifestyle.
![]()
Six Luxury One & Two Bedroom Apartments from $1,449
Open Living Space
- Over 9′ ceiling heights throughout
- Abundant windows with operable awning openings
- Angled feature wall maximizing natural light
- Resilient Flooring in foyer, kitchen and living area
- Oversized storage areas within unit
Connected Kitchens
- 42″ Upper cabinets with stainless bar pulls
- Under cabinet lighting
- Quartz countertops
- Oversized islands with large seating areas
- Recessed lighting
- Undermount stainless steel double bowl sinks
- Modern and energy efficient stainless steel appliances
- Stainless steel refrigerator with ice maker
- Self-cleaning oven
- Dishwasher
- Microwave

Floor Plans
Private Bedrooms
- Over 9′ ceiling heights
- Walk-in closets with shelving systems
- 8′ Wood doors throughout
- Plush carpet and noise canceling pad in bedrooms
Refreshing Baths
- Dual vanities and oversized countertops (per plan)
- Ceramic tile floors and baths
- Master baths with separate tub and shower (per plan)
Advanced Mechanicals
- Individually controlled energy efficient furnace, A/C and water heater
- Pre-wired for cable, phone and internet
- Data and phone jacks throughout
Enhanced Features
- Prepped for wall mounted TV
- Direct vent gas fireplaces with stone surrounds
- Built in shelving (per plan)
- In unit washer and dryer with storage closet
Structured Presentation
- Panoramic second story views
- Contemporary private lobby with elevator
- State of the art electronic entry and security system
- Private covered parking spaces
- Within walking distance to all amenities and downtown
MAP
